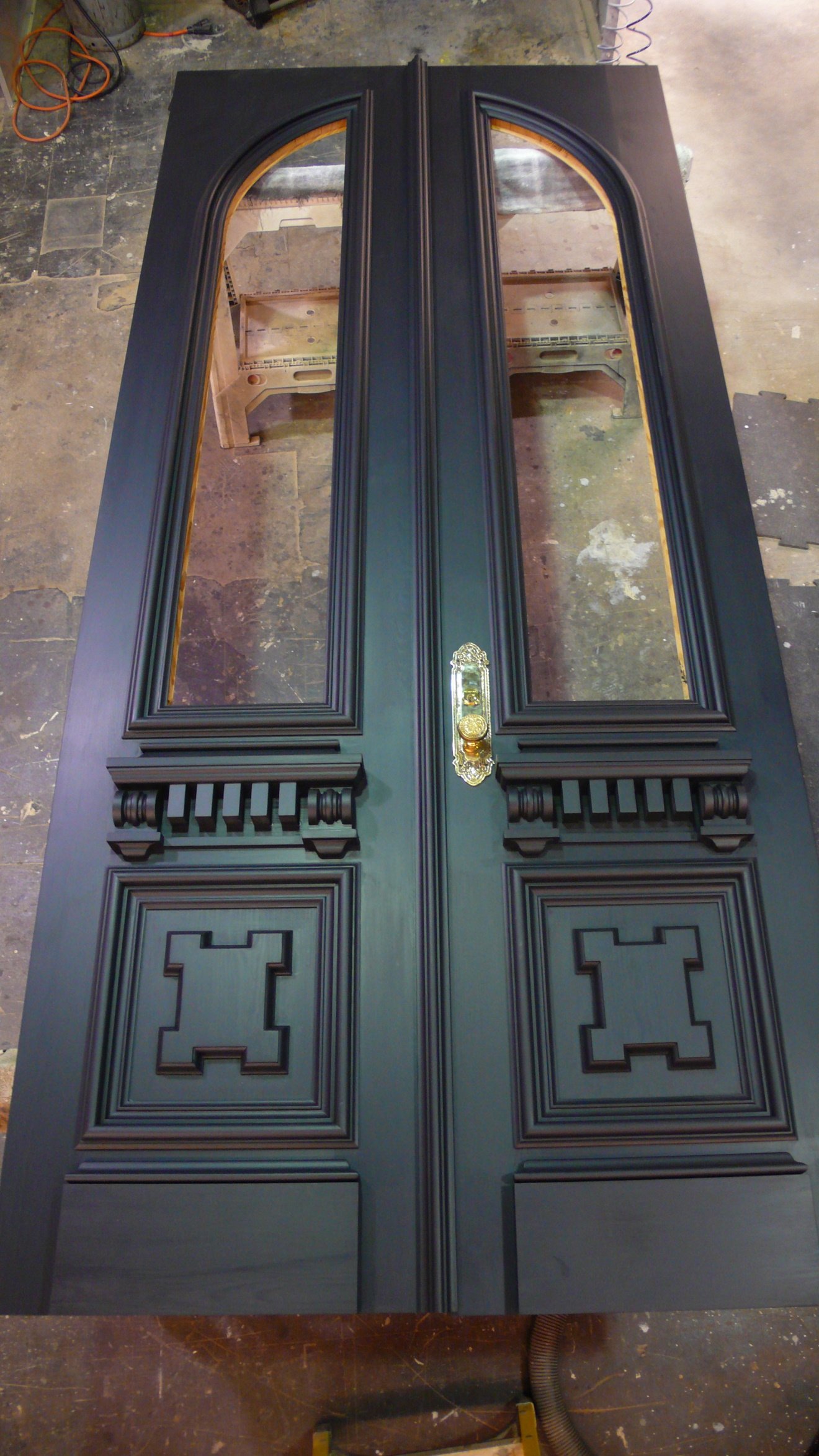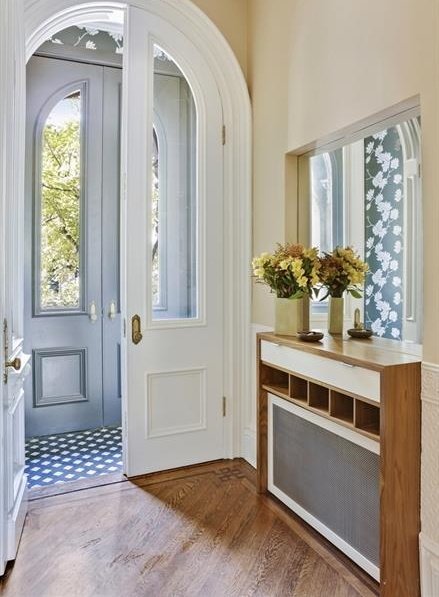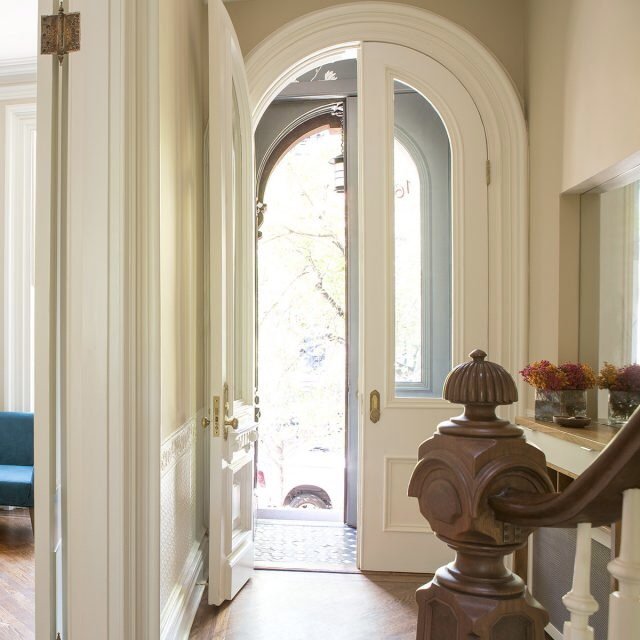Italianate Style Door Replacement in Historic Park Slope District
Italianate Reproduction of Landmark Brownstone Door in Park Slope Brooklyn NYC
This fully renovated, 20-foot wide, four-story brownstone in the heart of the Park Slope Historic District is a handsome example of the late Italianate style, with graceful proportions and period detail. Much of the interior and exterior renovation has been dedicated to revitalizing the front facade, grand-scale arched doorways, and luxuriously high parlor ceilings, which offer guests and residents a tremendous sense of space and comfort.
As part of this renovation, we recreated the original double entryway doors, which were almost 150 years old and ready to be retired. Often, we don’t have the luxury of examining the original doors. Many have been replaced or removed in the decades since they were first installed, and we must refer to historical tax photos or neighboring entryways. In this case, we were able to remove, strip, and thoroughly examine the originals and replicate them.
At over 10 feet tall, the impressive scale of these brownstone doors is accentuated by the bold dentil shelf applique and decorative lower panels framed by custom profile bolection molding. These details give the door an exceptional sense of depth and dimension and compliment the bold and beautiful Italianate design of the entryway enframement, and fit seamlessly into the tall ceilings of the renovated parlor floor beyond the vestibule.
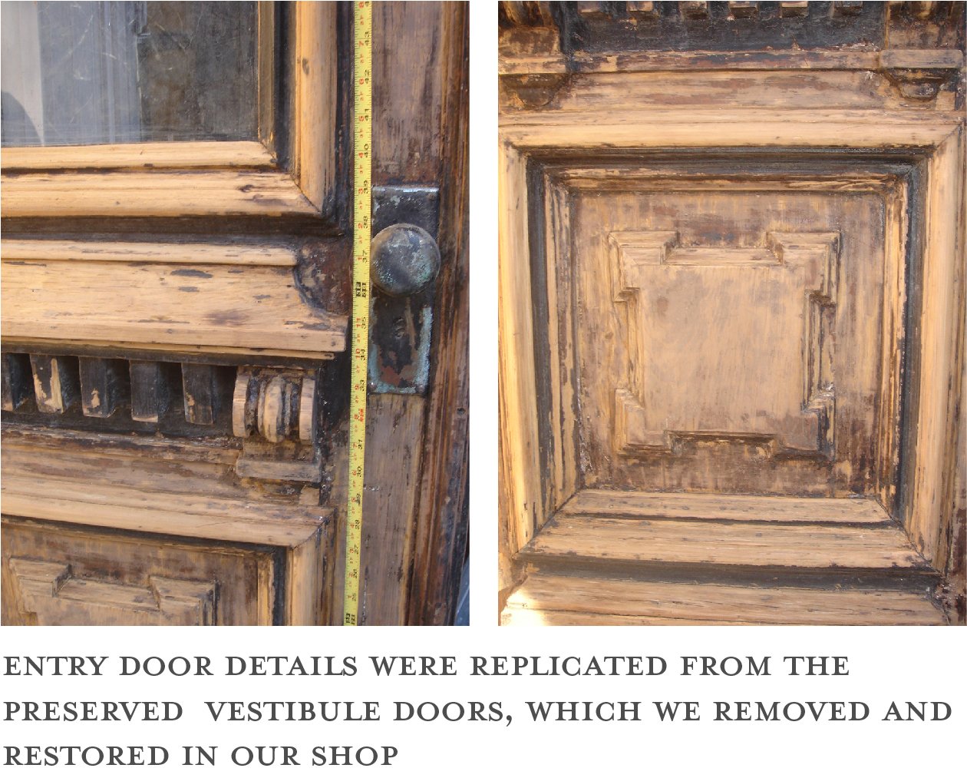
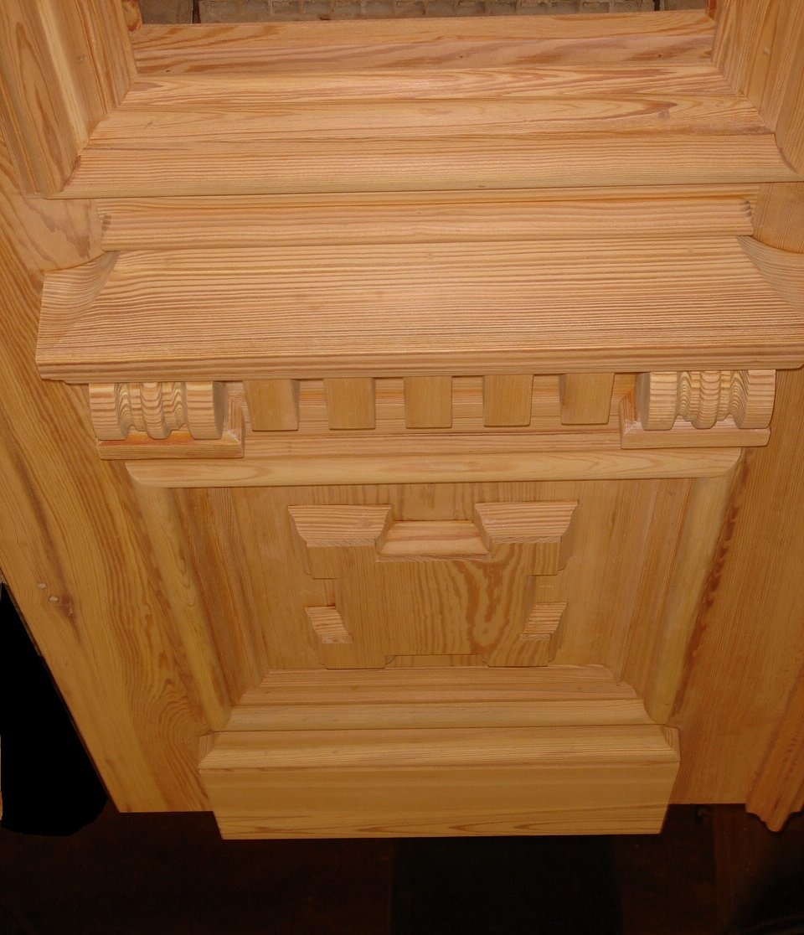
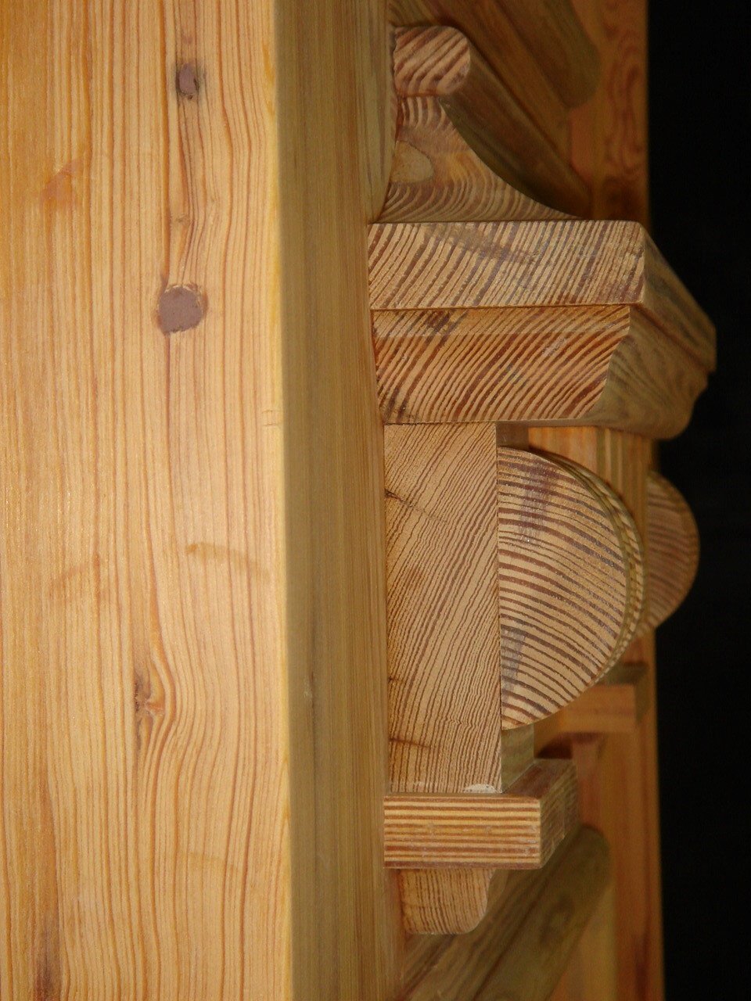
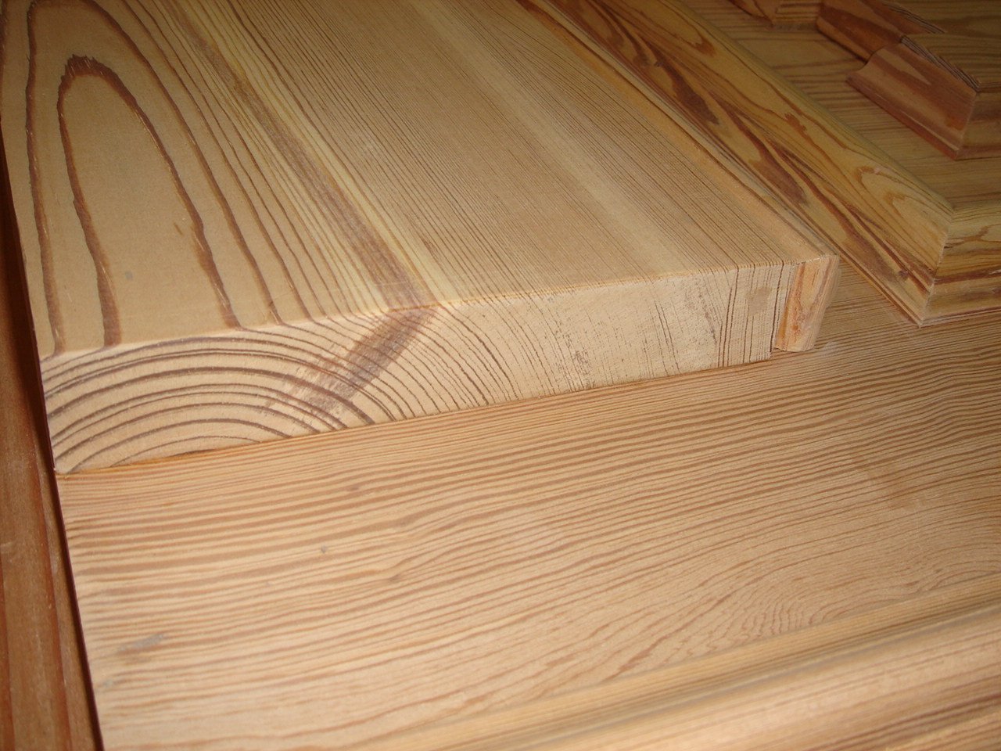
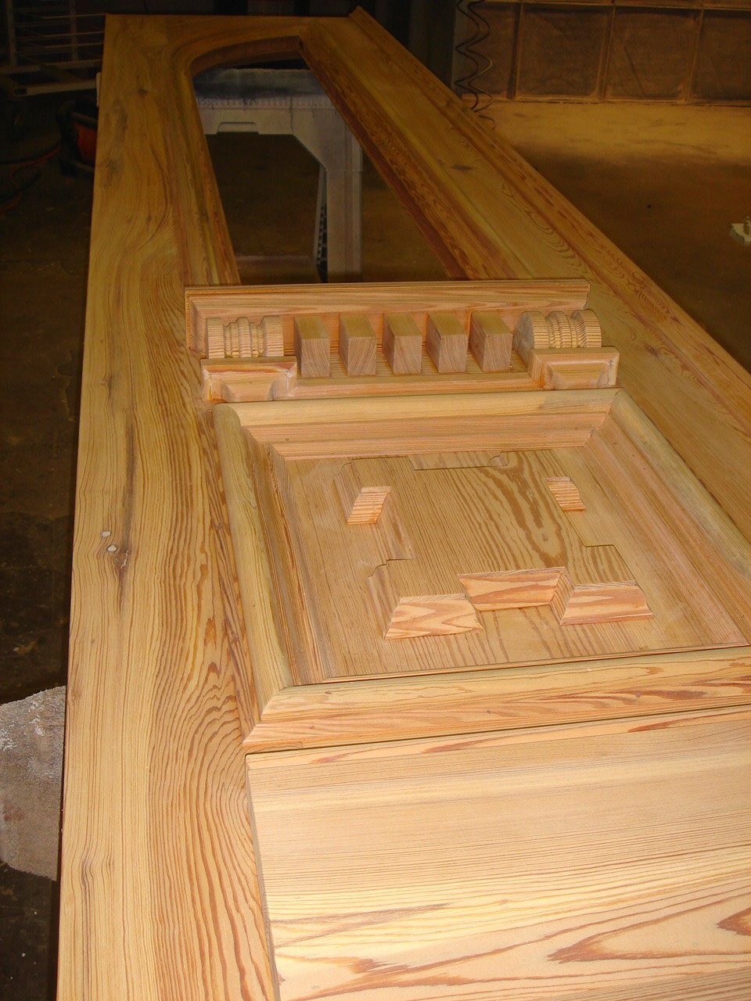
Parlor floors are a staple of New York townhouses and brownstones. If you walk down the shady streets of Park Slope or Brooklyn Heights, you’ll often notice that residences will have two separate entrances, one at street level and one a flight up, at the top of the stairs or stoop. The first story would be the garden entrance (or maisonette if converted to an apartment), and the second story entrance would lead into the parlor floor.
Historically, the parlor floor was the area of the home into which guests were welcomed. The most noticeable feature of the brownstone parlor floor is their extravagantly high ceiling, perfect for hosting groups of guests. If you’re lucky enough to visit a well preserved or well restored parlor floor, you’ll also notice a high degree of decoration and embellishment, as these were rooms meant to both welcome, entertain, and, of course, impress houseguests.
You can see here the beautiful interior restoration of this particular parlor floor, and how the bright and modern design takes full advantage of the generous amount of light admitted by the large glazed upper panels of the new entry doors. Traditionally, entryway doors would opt for solid wood panels for security reasons, but with modern tempered safety glass this is no longer a concern, and many homeowners opt to bring more light into their space.
The entryway of your home has a huge impact on how visitors approach your living space, and this project is a great example of how the flow between entrance and interior can truly elevate a home for guests and family alike.


